
Laurelhurst
Laurelhurst is an expansion and renovation of an existing 1920’s family home, preserving the core spaces loved by the family while otherwise transforming the house around them for contemporary living. It is a classic ‘raise the roof’ typology, increasingly common in Portland’s beloved urban neighborhoods, and in today’s property and financial market. It allows this growing family to remain in their established home and neighborhood, while bringing it up to date to suit their lifestyle.
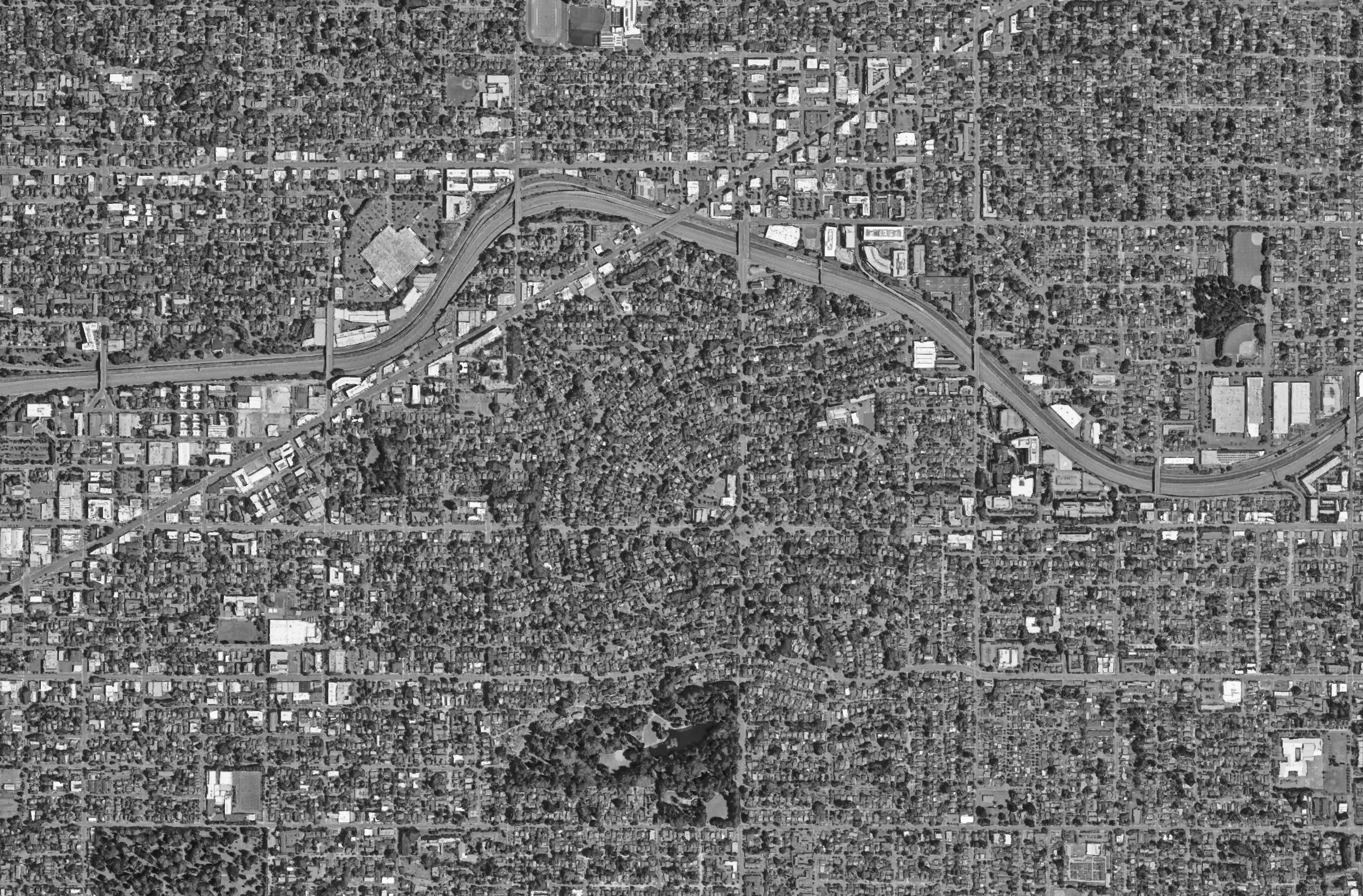
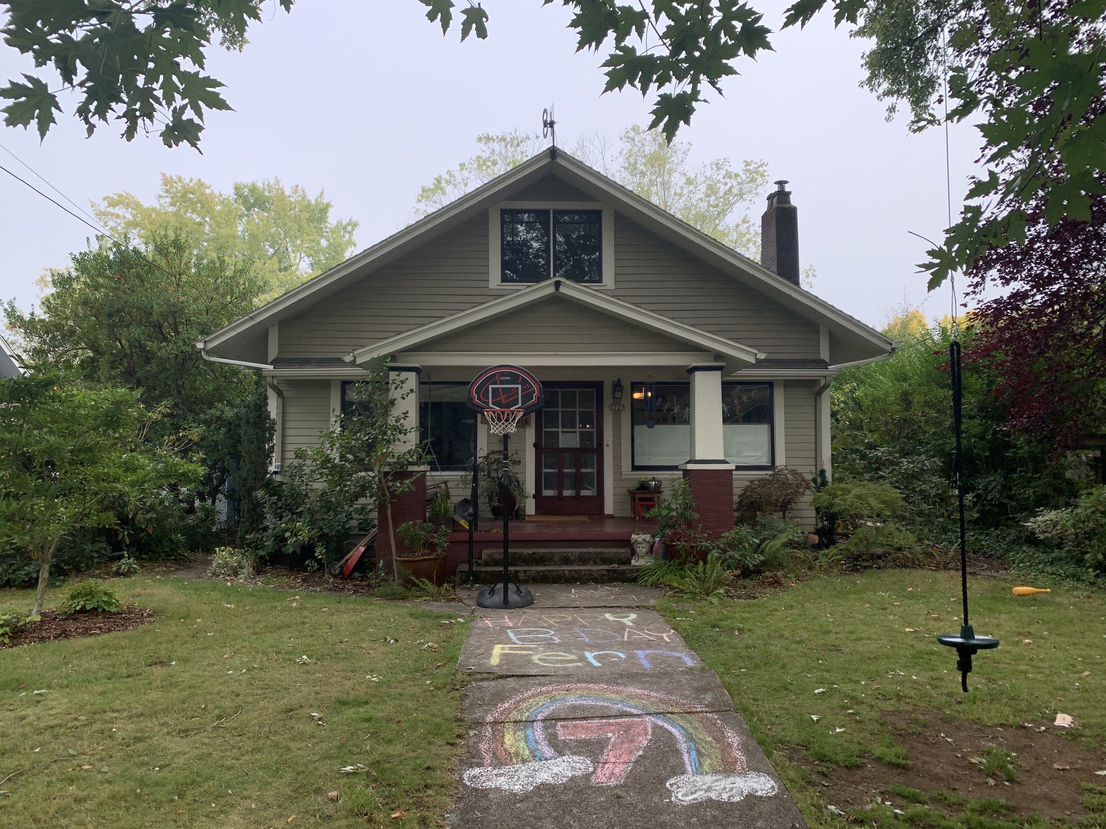







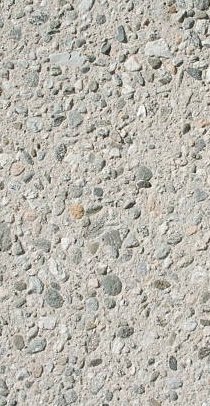
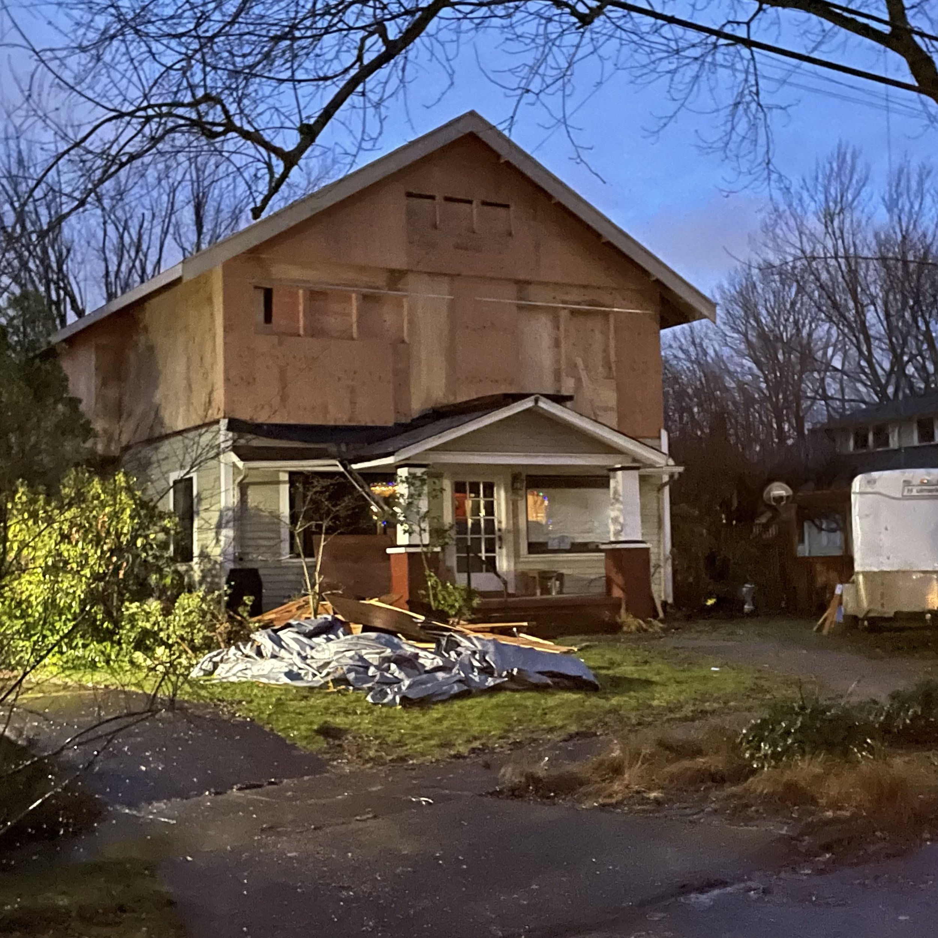


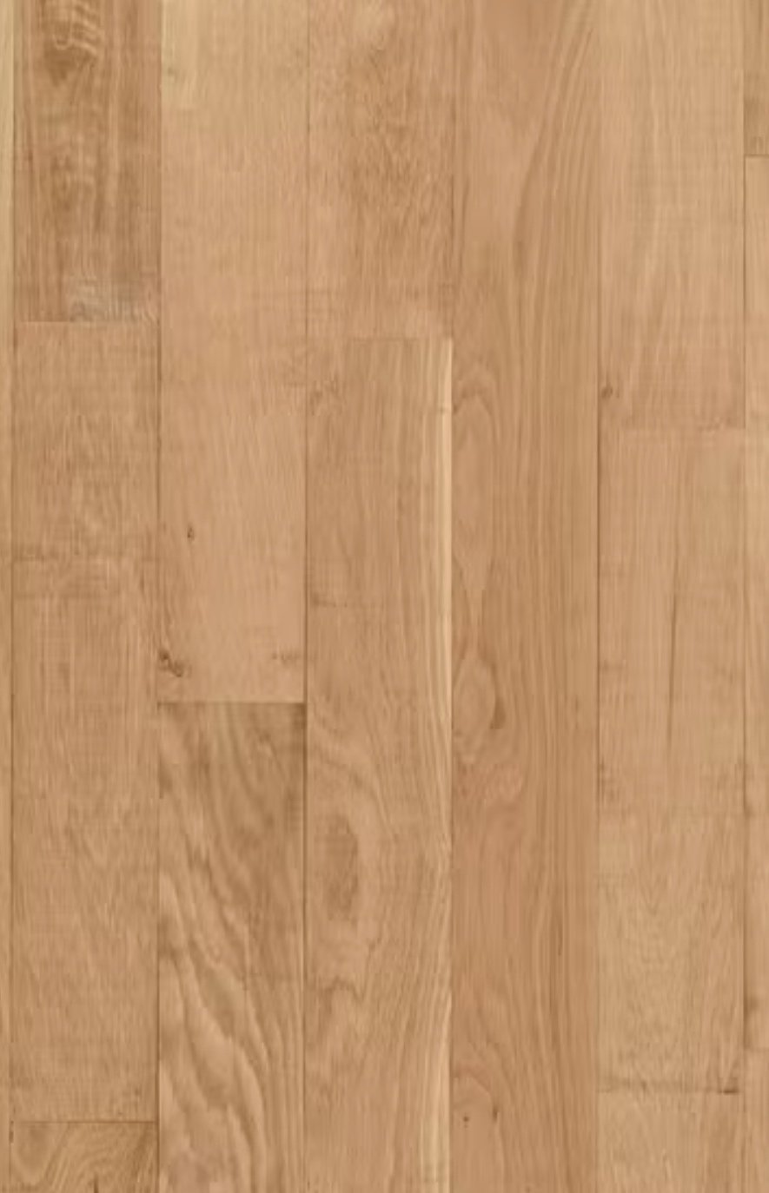



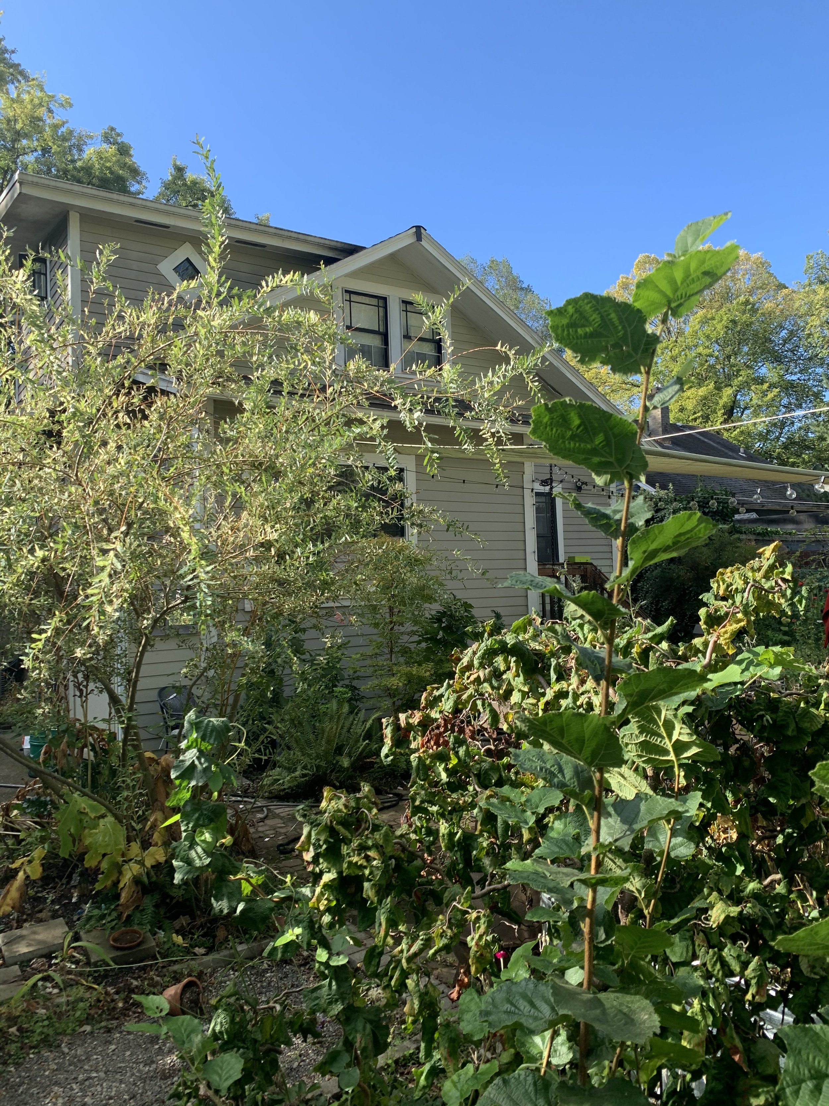

The project consists of an entirely new second story, constructed atop the existing footprint and main floor. A former first floor bedroom was utilized to create space for a new stair and formal entry, which the original home lacked. Situated in a pending historic district, great respect was paid to the exterior expression, while extending the historical design language into a new form that is reflective of the interior.
The project was designed in 2020 and completed in 2021.
-
Type: Residential - Remodel and Expansion
Location: Portland, Ore.
Status: Complete
Scope of Services: Architecture
Contractor: Mooney Construction & Development, Portland, Ore.