
Epoh
Epoh was conceived as a coastal vacation home, edited to support slower and simpler weekends for a Portland family. Situated upslope from Manzanita Beach, the house anchors a visible corner in its neighborhood while maintaining a natural landscape buffer within a standard-size Manzanita lot.
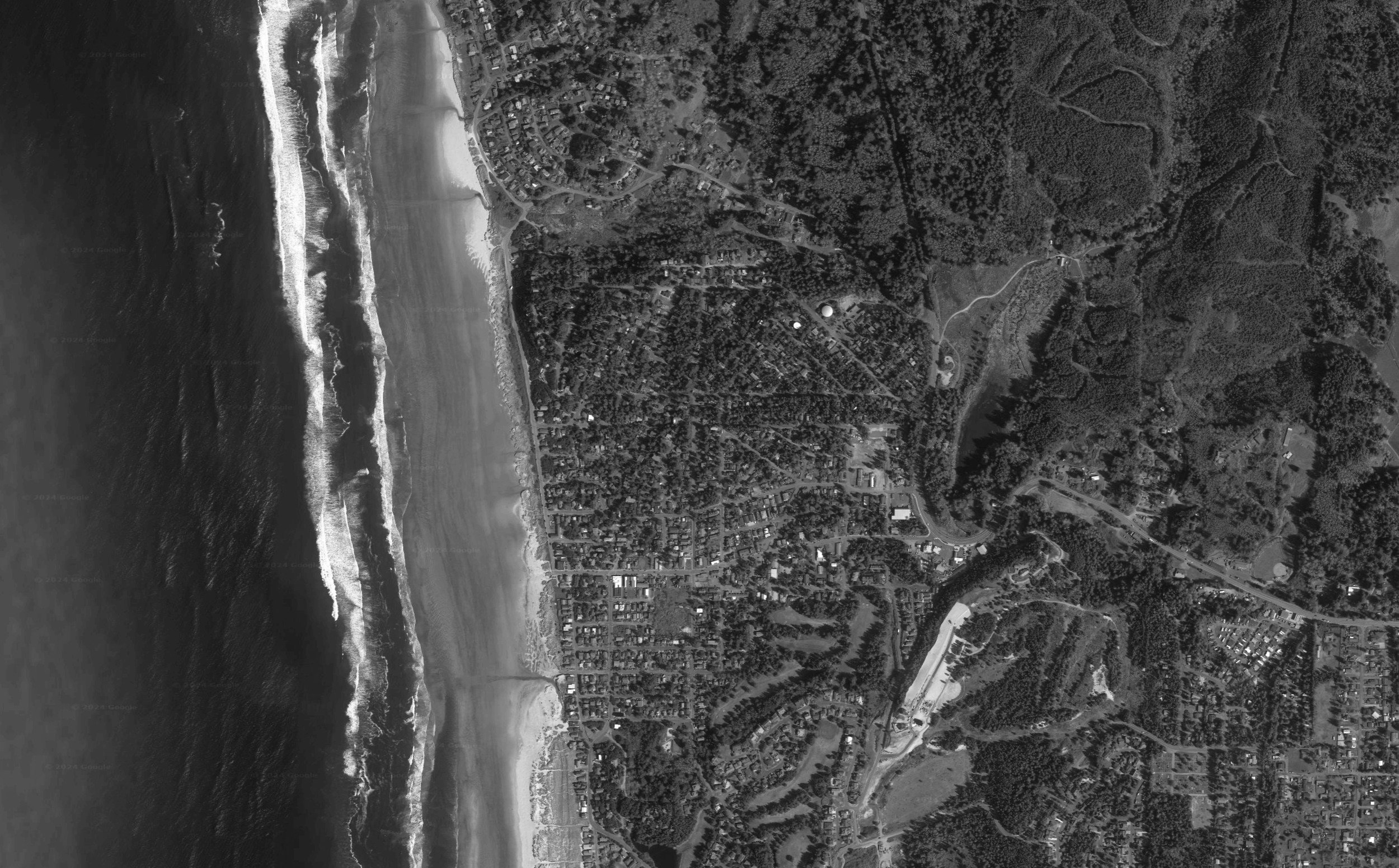
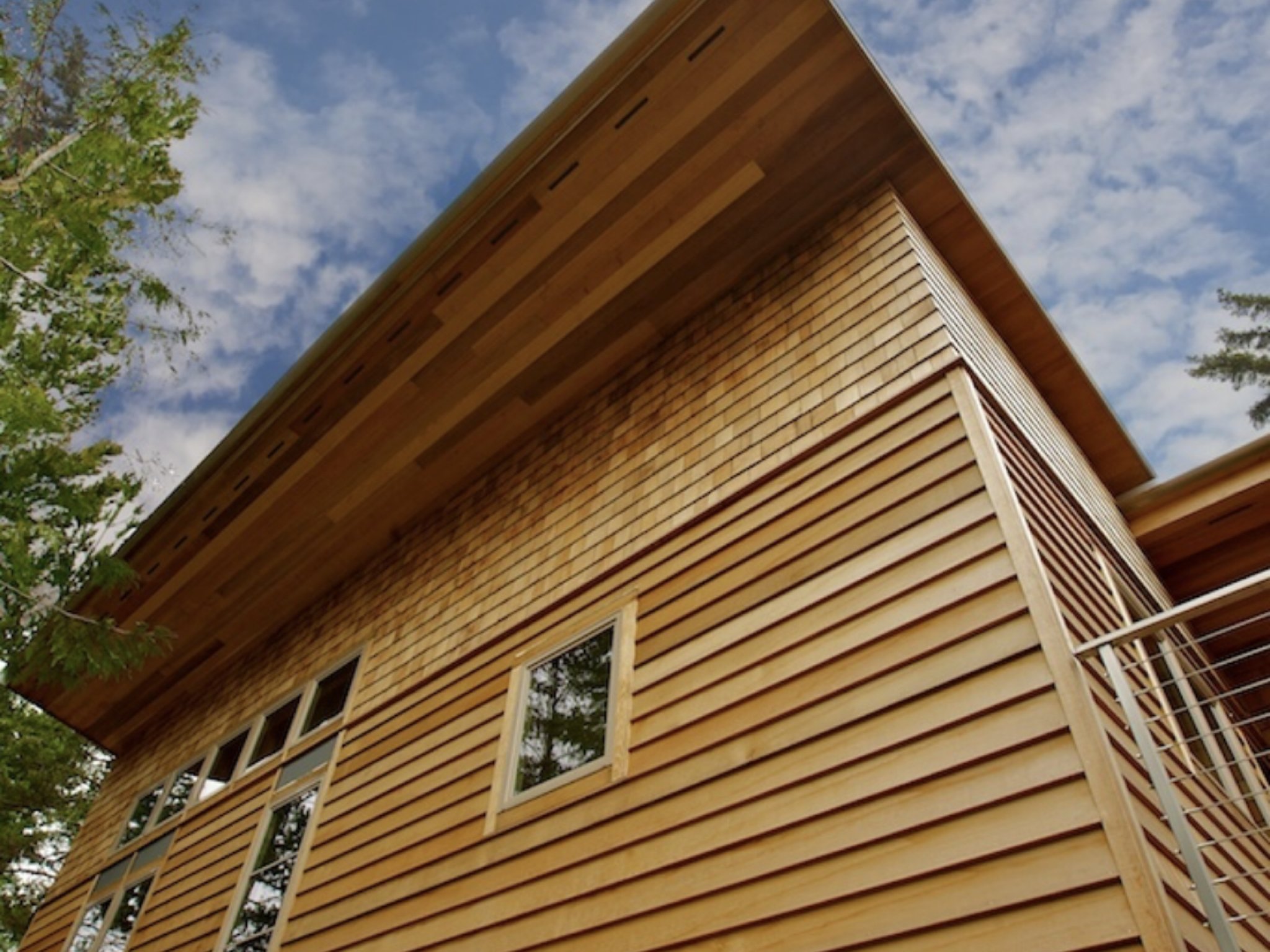



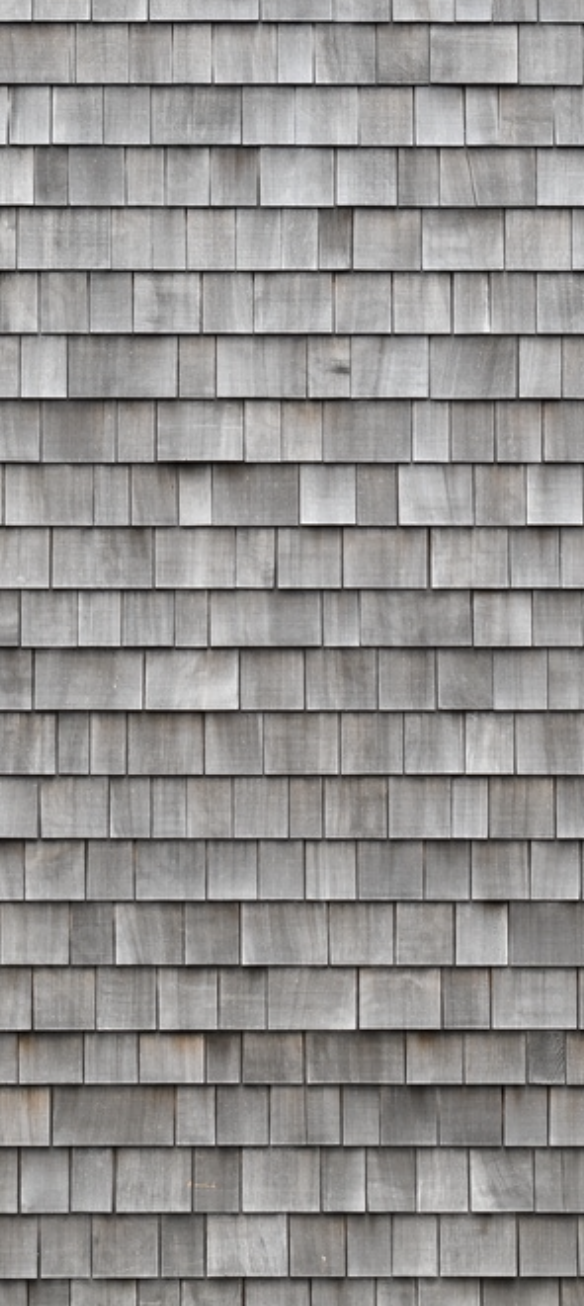
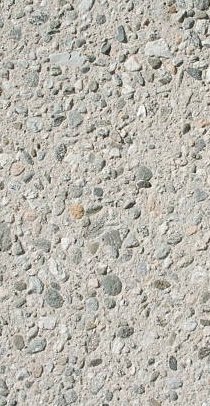





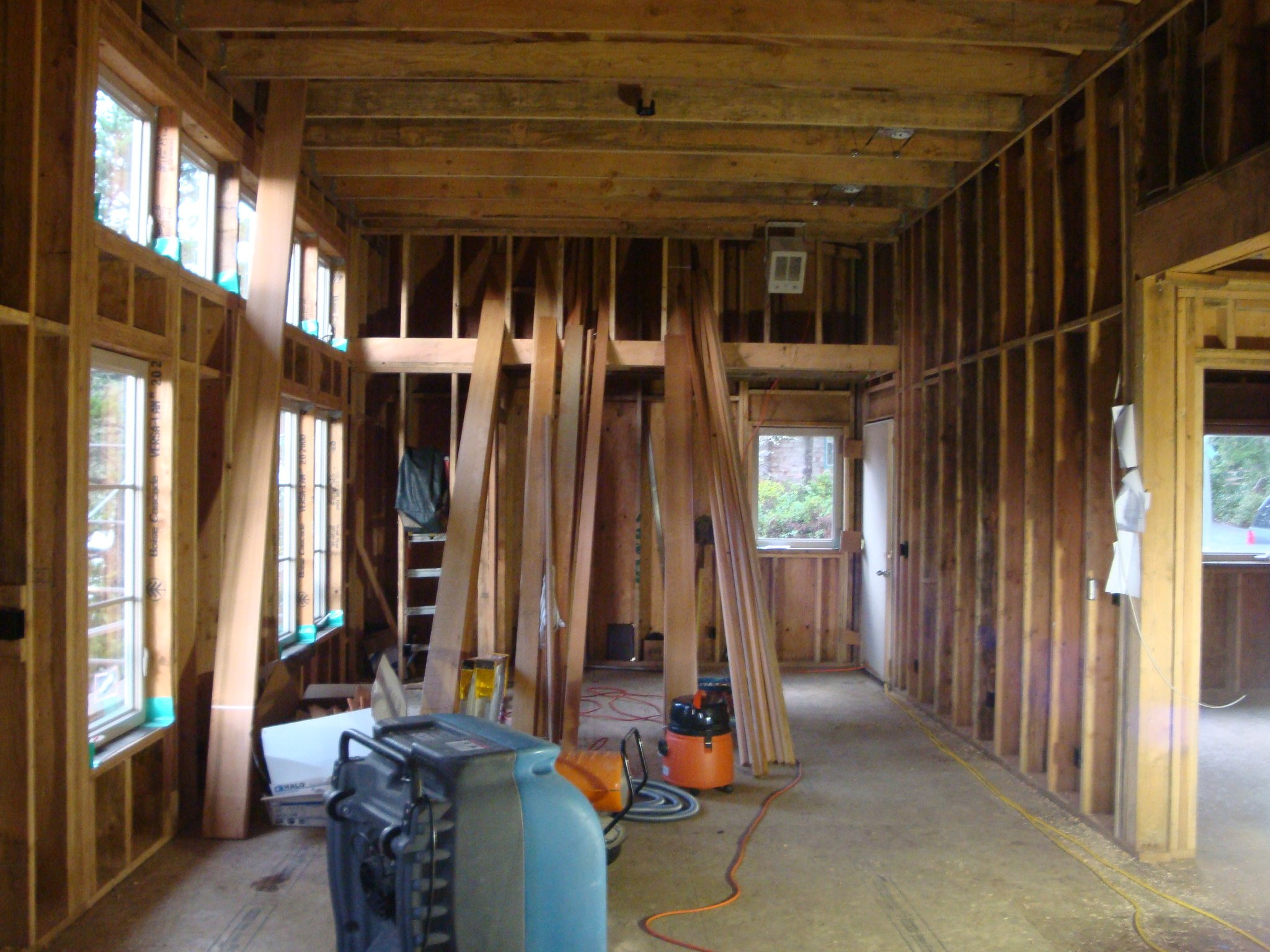






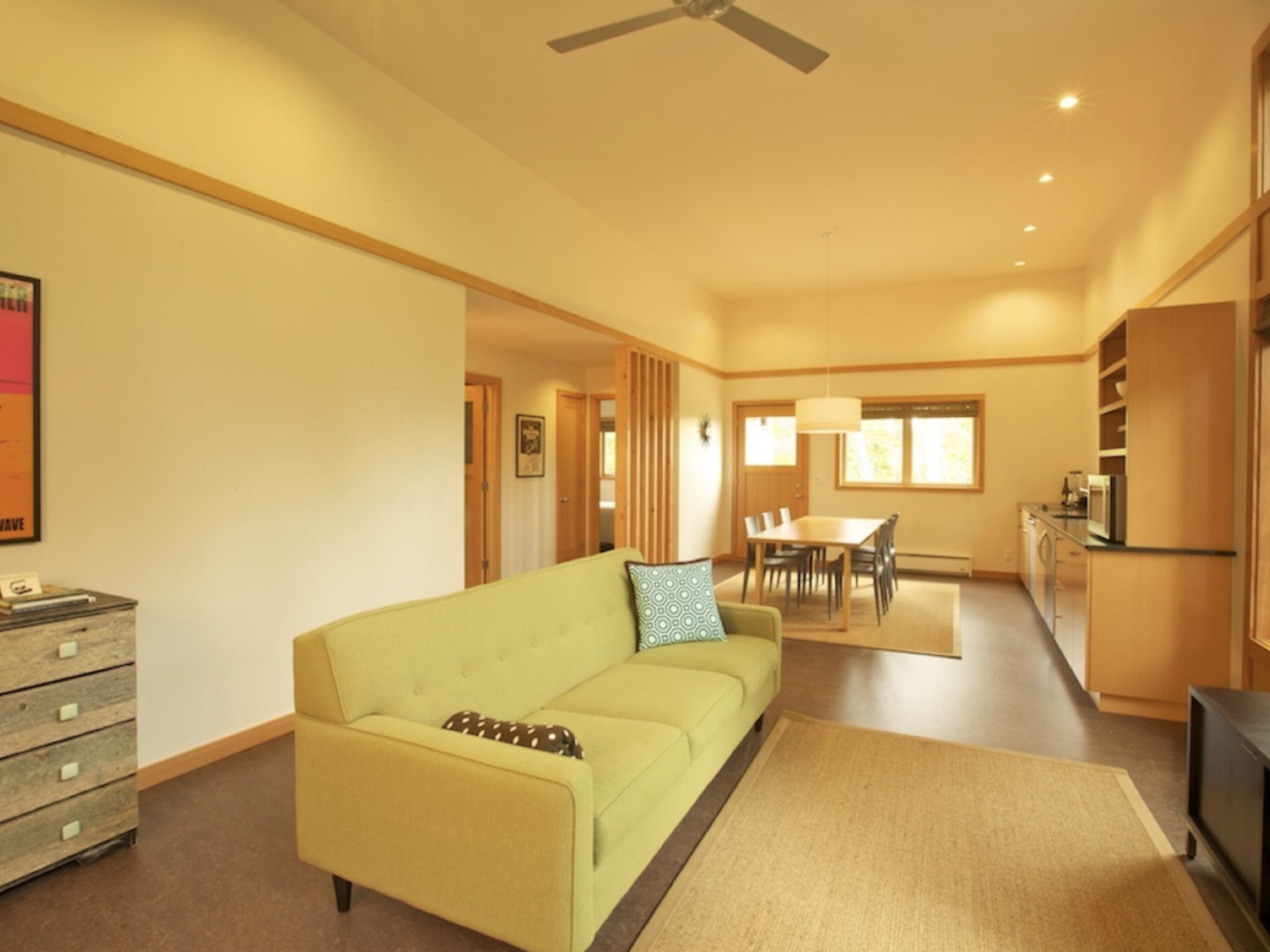



The project was developed with both simplicity of use and economy of space in mind. The design allocates a large portion of the total built space to a combined Living, Dining, and Kitchen volume, creating a singularly strong communal space. The Bedrooms are considered simple sleeping quarters, a contained environment for privacy and rest.
The architectural forms echo the arrangement of the program and rooms, with the communal space positioned toward the open edge of the site and given greater volume, height, and access to daylight. The private spaces are tucked to the interior of the site, creating a sense of quiet and calm in each.
The materials palette consists of natural and authentically coastal products and textures. Cedar lap siding, shingles, and soffits create a unified and durable envelope, which will age gracefully with the seasons. Two overlapping standing seam roofs are arranged to provide protection from the elements and extend the expression of the individual spatial types within.
The project was designed in 2010 and completed in 2011.
-
Type: Residential - New Construction
Location: Manzanita, Ore.
Status: Complete
Scope of Services: Architecture
Contractor: Coaster Construction, Cannon Beach, Ore.