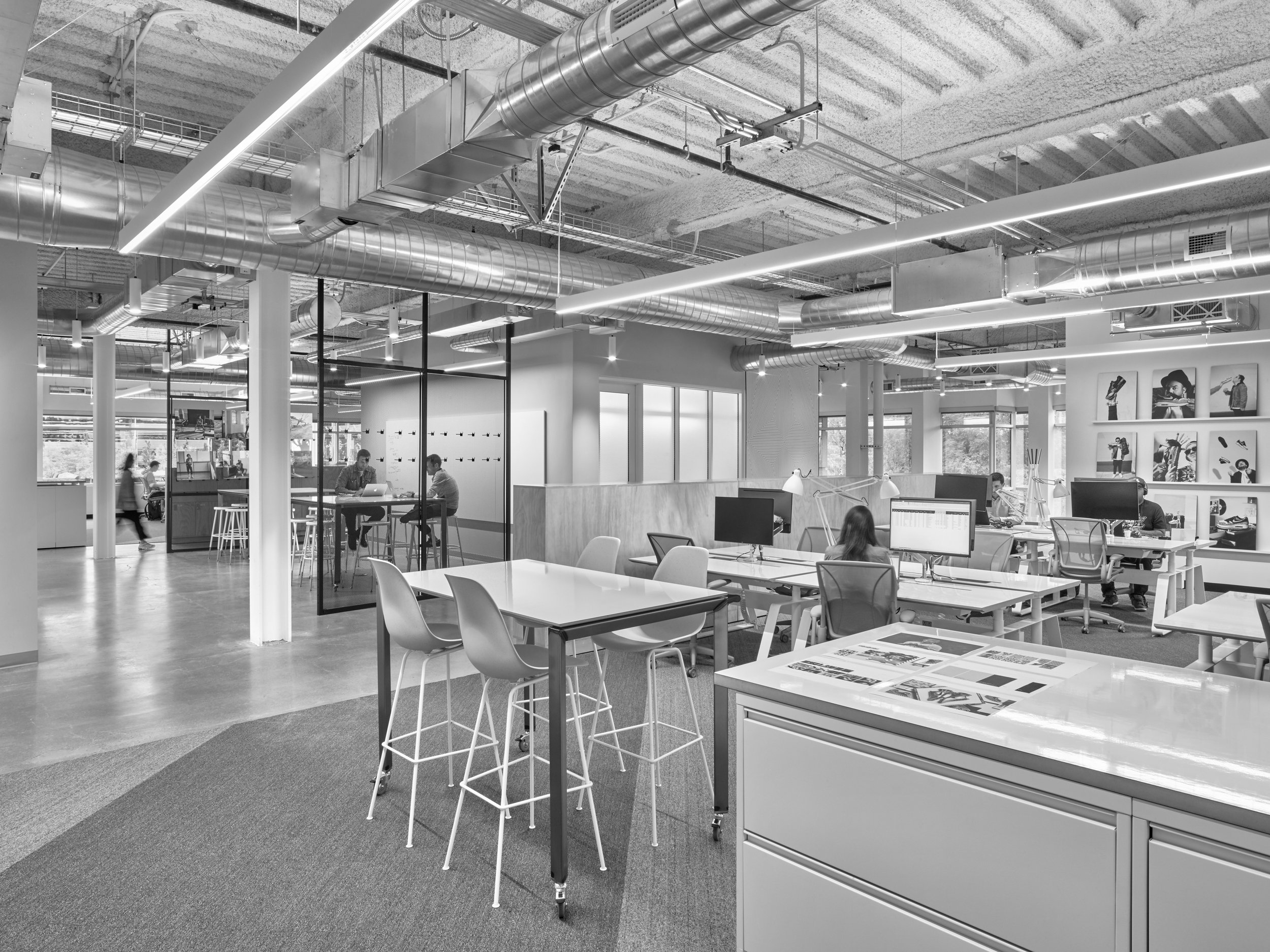
Workplace Design
Workplace Design is another deeply experiential design discipline, consisting of space, materials, lighting, technology, brand voice, equipment, and furnishings, all made real through physical experience. At its best, it embodies the culture of the company and the workforce, inclusive of a company’s DNA, its present needs, and future potential.
Similar to Retail Design, Workplace Design sets the physical stage for activities to take place, including worker focus, engagement, connection, collaboration, and productivity, among others. The formula of permanent, fixed, and flexible elements should respect the level of investment, while allowing for change as business and workforce needs evolve over time.
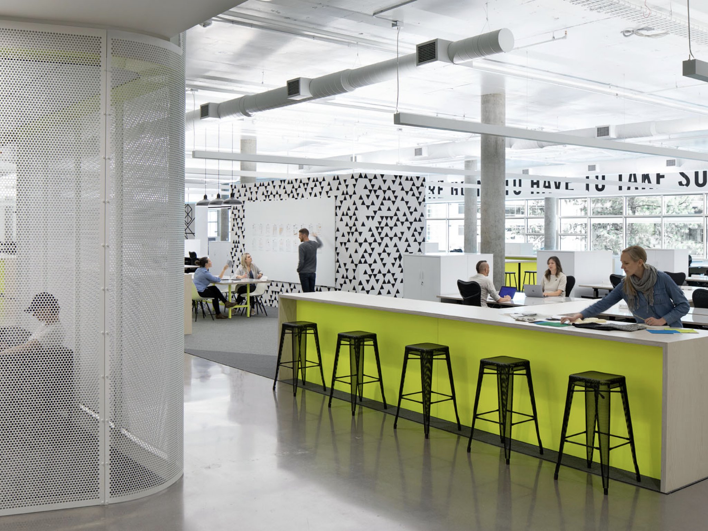
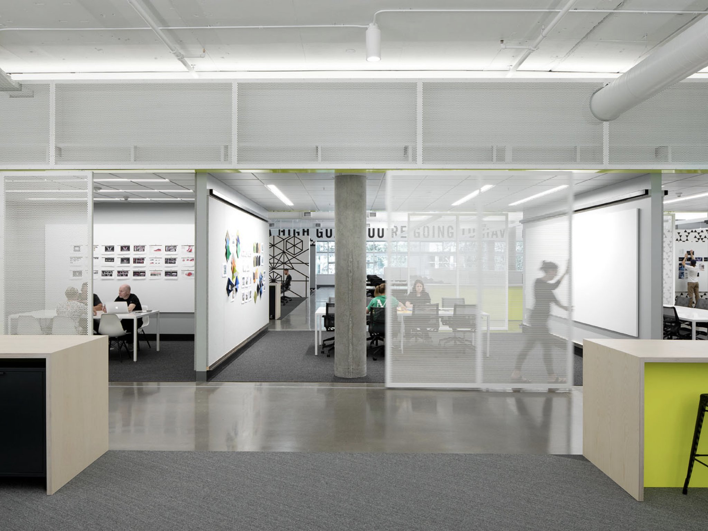
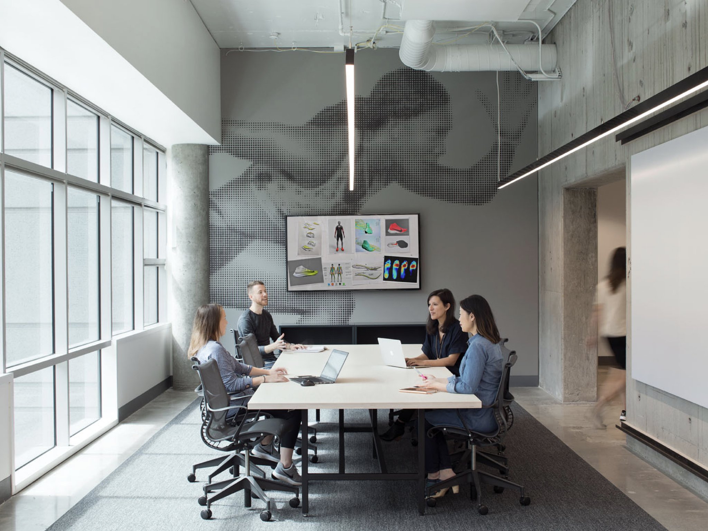


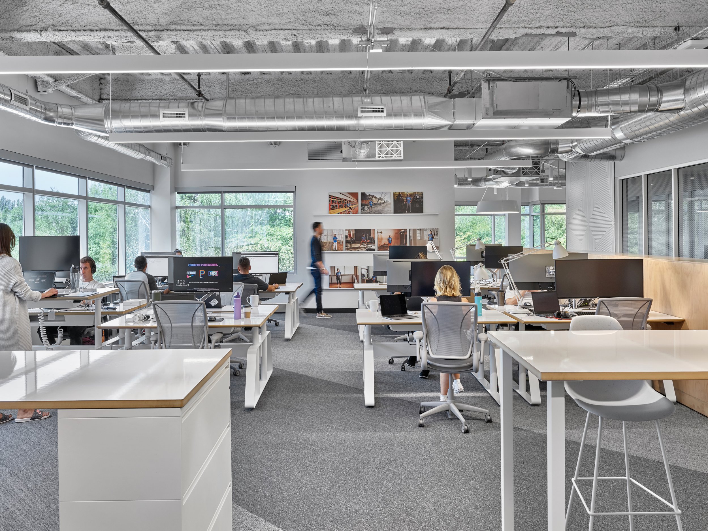
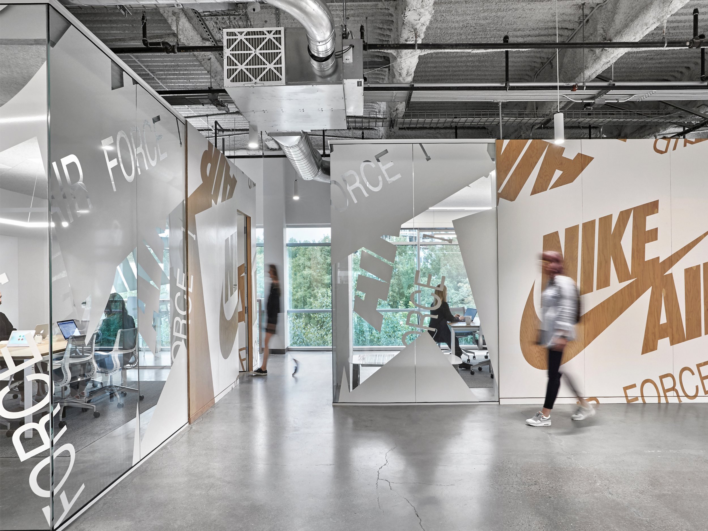
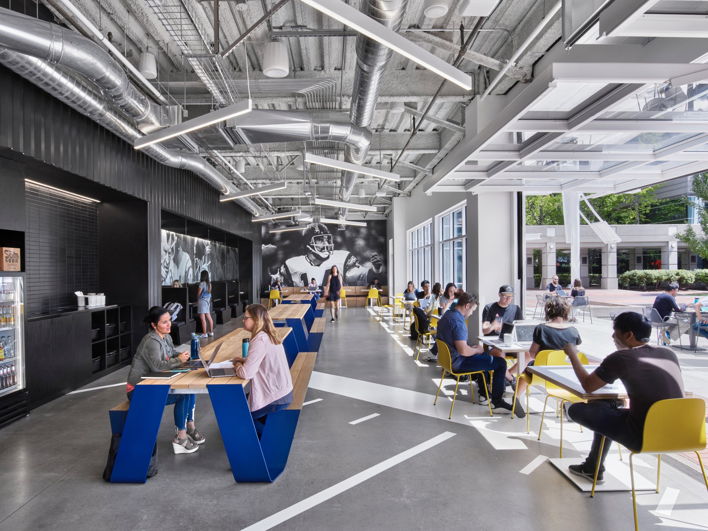
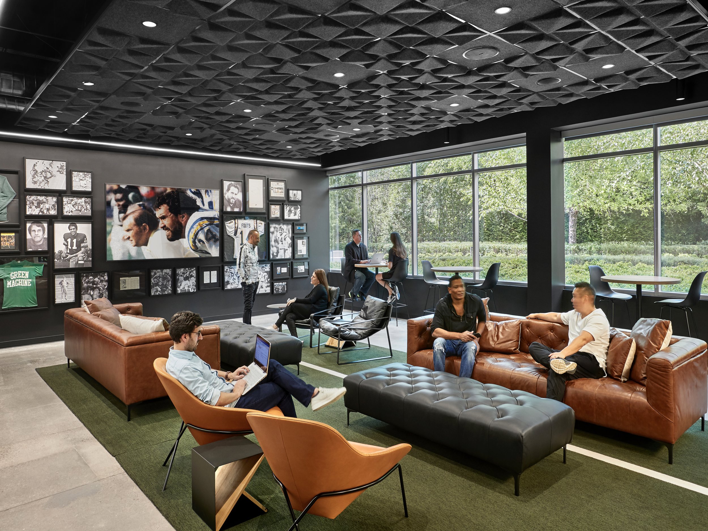
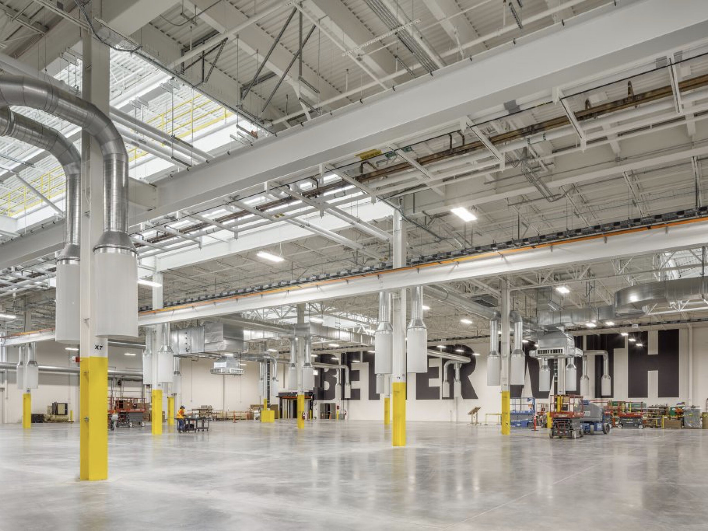
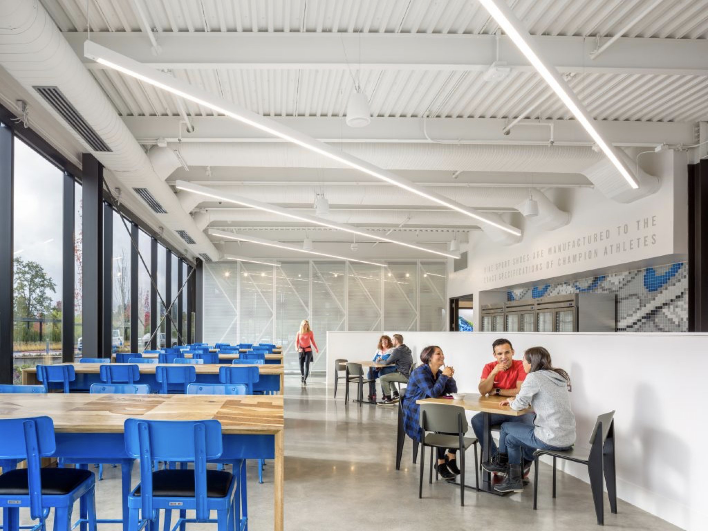
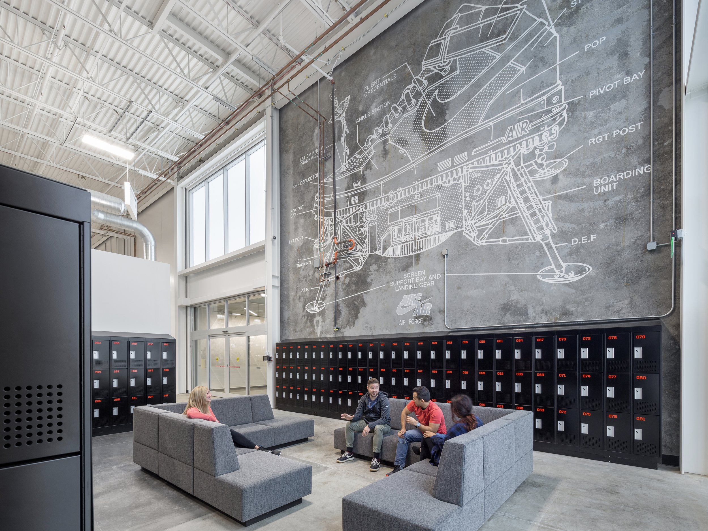
Workplace Case Study: Nike WHQ
As WHQ Design Director for Nike’s Workplace Design + Connectivity function, Nathan Roelofs led the evolution of significant elements of the WHQ portfolio. Together with his team, Nathan developed fast-tracked accommodations for innovation teams (NXT), significant expansion for on-campus and in-house manufacturing (AirMI), and redefined how an original campus building could look, feel, and function (Dan Fouts).
The Dan Fouts project set a precedent for how to evolve existing 80’s, 90’s, and 00’s office buildings toward current ways of working. A number of WHQ buildings have subsequently followed the same template, using the philosophies, approach, and solutions established at Dan Fouts.
The images above represents a small sample of projects executed by Nathan, his team, and his fellow collaborators at Nike.